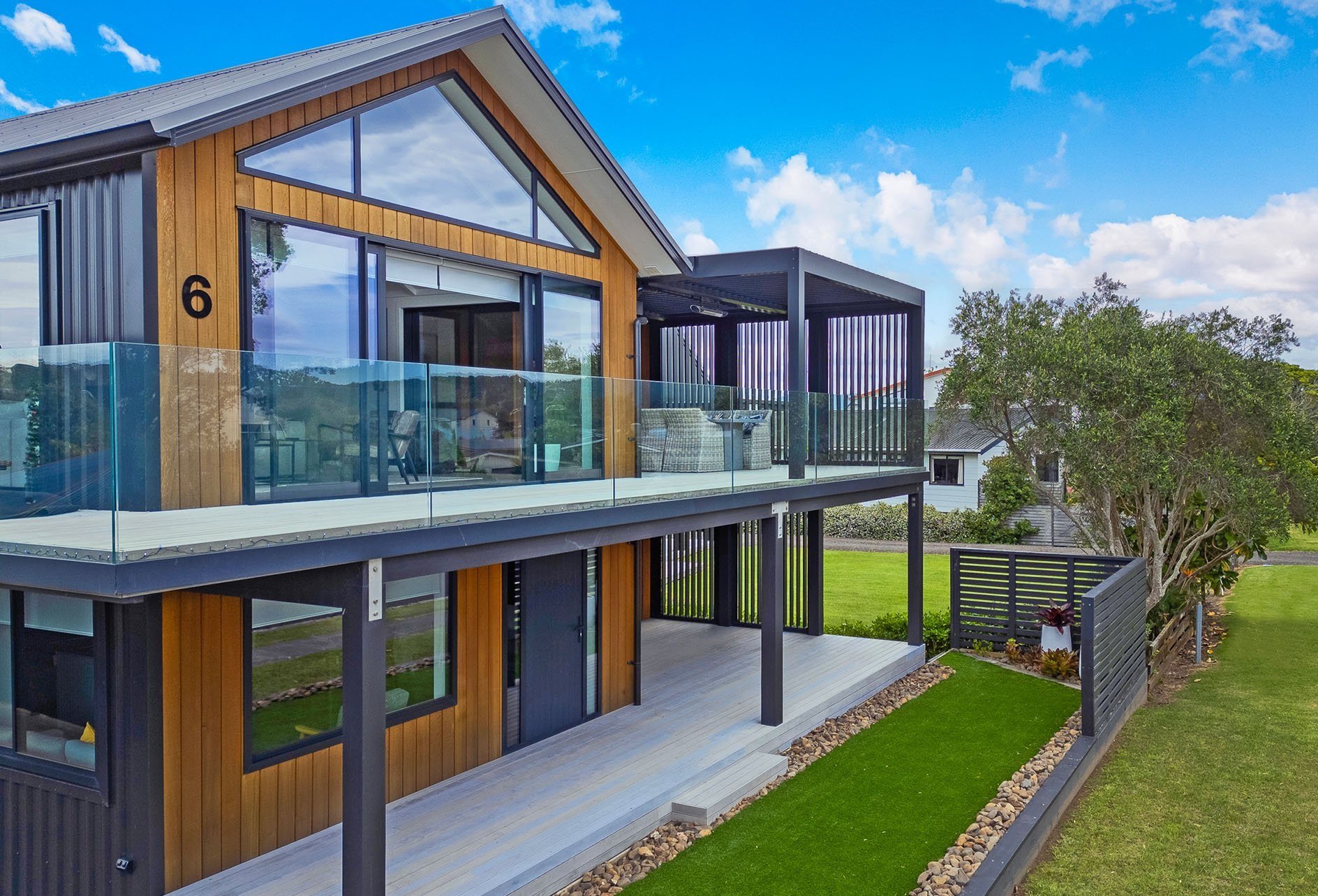Our Projects.
Carley Whitianga

Embark on a journey of innovation and style with the Carley Whitianga Project, a testament to cutting-edge design and meticulous execution.
Site Address: 6 Jackman Avenue, Whitianga
Sunshield Louvre System: Multiple Panels Fixed 150RHS & Vert 125RHS Operable Blades
Architect/Designer: Studio 77 Architecture/Design, Kirstin Castle
Building Company: Cove Construction
The Carley Whitianga Project encapsulates the spirit of modern design, while marrying form and function in the face of environmental challenges. Our commitment to excellence ensures that your project not only meets but exceeds expectations.
Site Considerations
Technical Detailing: Working with the design team to ensure a compliant and smooth procedure throughout the building process.
Challenges: Extreme high wind zone, sea spray corrosion zone.
Rain-shield Specifics:
Adaptation - Originally planned as a single bay, then adjusted to a double bay due to the expansive span, necessitating a central mullion creating two bays.
Motorisation - Double bay unit with independent and synchronised operation for each bay.
Illumination - LED lighting integrated through perimeter gutters for added ambience.
Deck Extension and Framework:
Seamless Integration - working with the design team to integrate seamlessly into the construction elements.
Precision - Perimeter framework fitted beneath the low point of the gable soffit, checking out and around, with custom flashings and covers to accommodate irregular-shaped sections.
Rain-shield Louvre System: Double Bay on first level deck.
Sunshield Louvre Systems: 5 Panels Vertical 125RHS Operable Blades.










